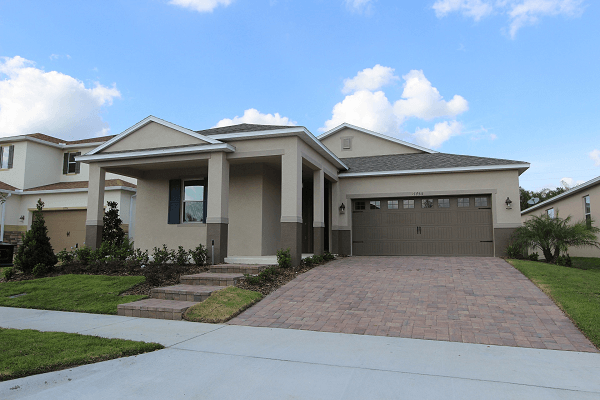Open floor plan or closed floor plan. Which would best suit you?
Renovating your home? You’ll need to decide between an open or closed floor plan. Your decision will impact construction expenses and your living experience. An open floor plan creates a modern and spacious atmosphere while a closed plan offers more privacy. Selling your home? List your house on GotProperty and get increased exposure to potential buyers.
Open floor plan explained

An open floor plan consists of a big room that is used for a variety of purposes. A popular option is to incorporate the kitchen, lounge, and dining room into one area without walls to divide them.
Advantages of an open floor plan
An open floor plan creates a sense of spaciousness in your home. It’s ideal for small houses as it makes the interior appear larger than it is. Without walls, there is extra room to add furniture. In the absence of walls to separate the different rooms, there are more opportunities for family members to interact with each other. Another advantage is increased natural sunlight to brighten up the room. You’ll also be able to keep an eye on the kids while they play in the living area while you’re cooking or doing laundry. The popularity of an open floor plan means that this design increases the value of your home.
Closed floor plan explained
A closed floor plan has rooms separated by walls. The walls create distinct and private areas in your home, which can be used for different functions
Benefits of a closed floor plan
A closed floor plan offers you more privacy where you can take time out for yourself. The walls and doors also help to control sound and decrease the circulation of noise in your home. Walls provide you with a space to hang photos and art. With a closed floor plan, you can create speciality rooms that are used for a specific purpose. Messes are easier to contain in individual rooms and you’ll also benefit from reduced cooling expenses.

How to decide between open and closed floor plans
Consider the style
If you want to give your home a modern feel, then an open floor plan could be the best choice for you. As you’ll be decorating one big room rather than a few smaller ones, the entire area will need to have the same style. If you choose a closed floor plan, you’ll be able to choose different colours and decor for each room. You’ll also have more wall space to hang up artwork and photos.
Assess the space
The aim of choosing a floor plan is to make the most out of the space you have. If the rooms in your house are large and spacious, knocking down the walls to create one big room may not be the best choice. However, if your home is small and you want to create a sense of spaciousness inside, an open plan design can increase the value of your home.
Finances
It’s advisable to define your budget before you start any renovation project. Adding or removing walls from your home can be expensive. If there are electric wires or plumbing in the walls you want to remove, your expenses will increase. Load-bearing walls are also costly to knock down.
Smells and noise
How noisy is your home? If you have a noisy household and you’re looking for some peace and quiet, a closed floor plan may be the right choice. Cooking smells from the kitchen also travel easier without any walls to block them so if you’re sensitive to smells, you may want to opt for individual rooms.
Accessibility
If you or a family member use mobility aids, an open floor plan can make it easier to get around. With fewer doorways and narrow passages, it’s easier to move between the dining room, kitchen, and lounge.
Value
Research the property market in your area to find out what buyers prefer. Depending on your neighbourhood and the architecture of your home, an open floor plan can boost your property’s resale value.

Now that you know how to choose between an open floor plan or closed floor plan, you can add value to your home by renovating it. Ready to sell? List your house on GotProperty today.




